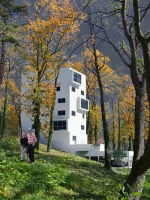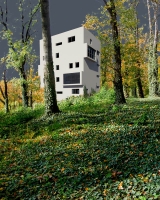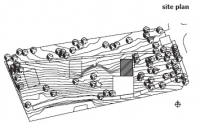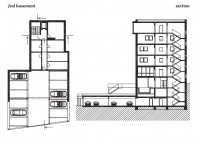Block of flats
Na Karlovce, Prague 6
Stempel & Beneš design studio
Nominated to Olověný dušan 2008 award
The unique site, sloped down to the south, with nice outlook to the Prague and with high-grown trees. The purpose of the solution was to protect this vegetation and make accessible the treetops.
The block of flats consists of six storeys above the ground and two basements. The supporting structure of the house is made of monolithic steel concrete.
In the second basement, there is the car park, in the first, there are some technical equipment rooms and the gymnasium.
In the access floor, there is the swimming pool and the sauna with the facilities. In every living storey, there is only one flat. All of the flats are designed for one or two person. The mass of the house is cut through by big overhanging windows, only. The big windows, called “big televisions” are in each of the flat. It makes the connection between the interior and the exterior, between the green and the core.








